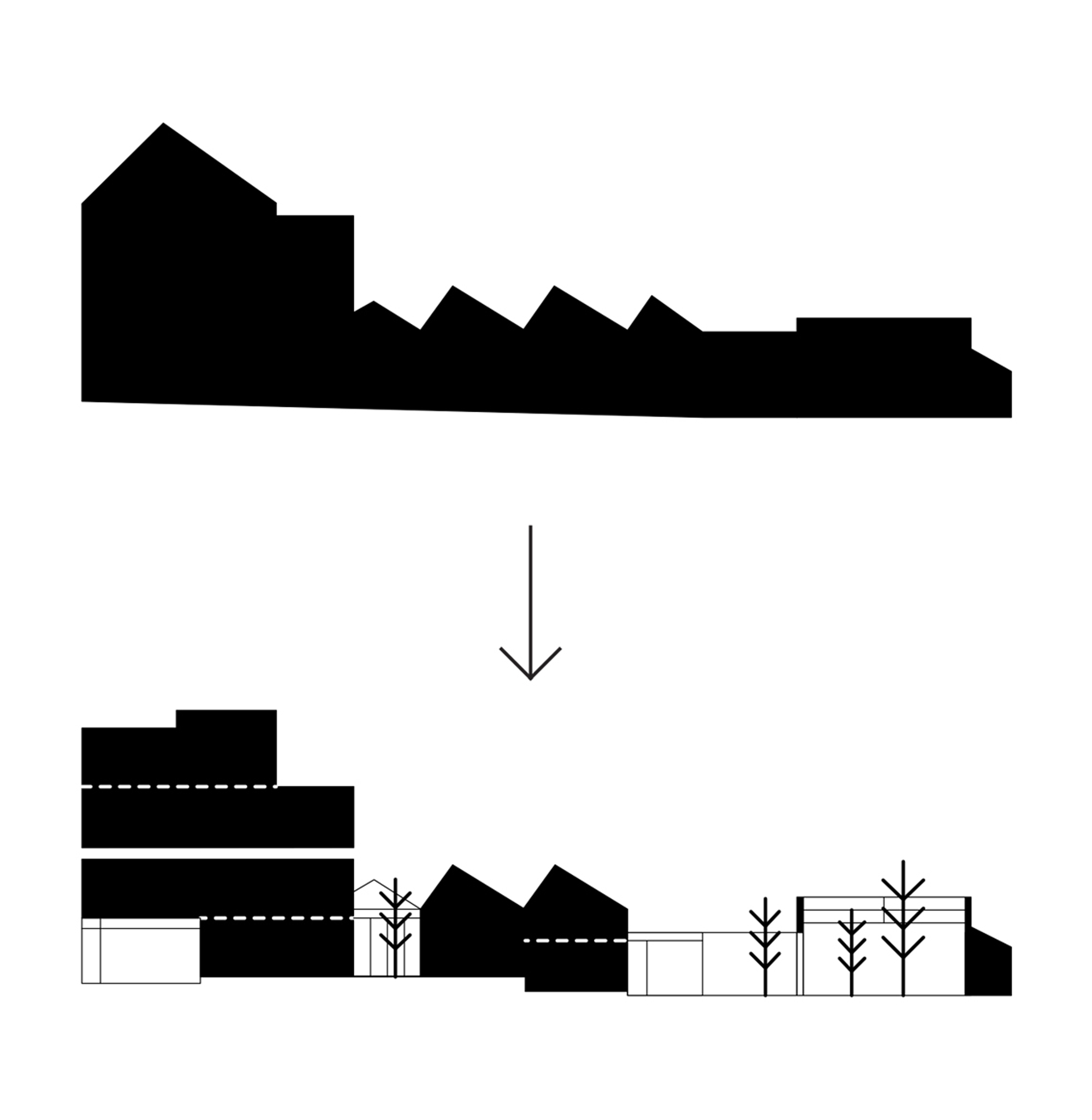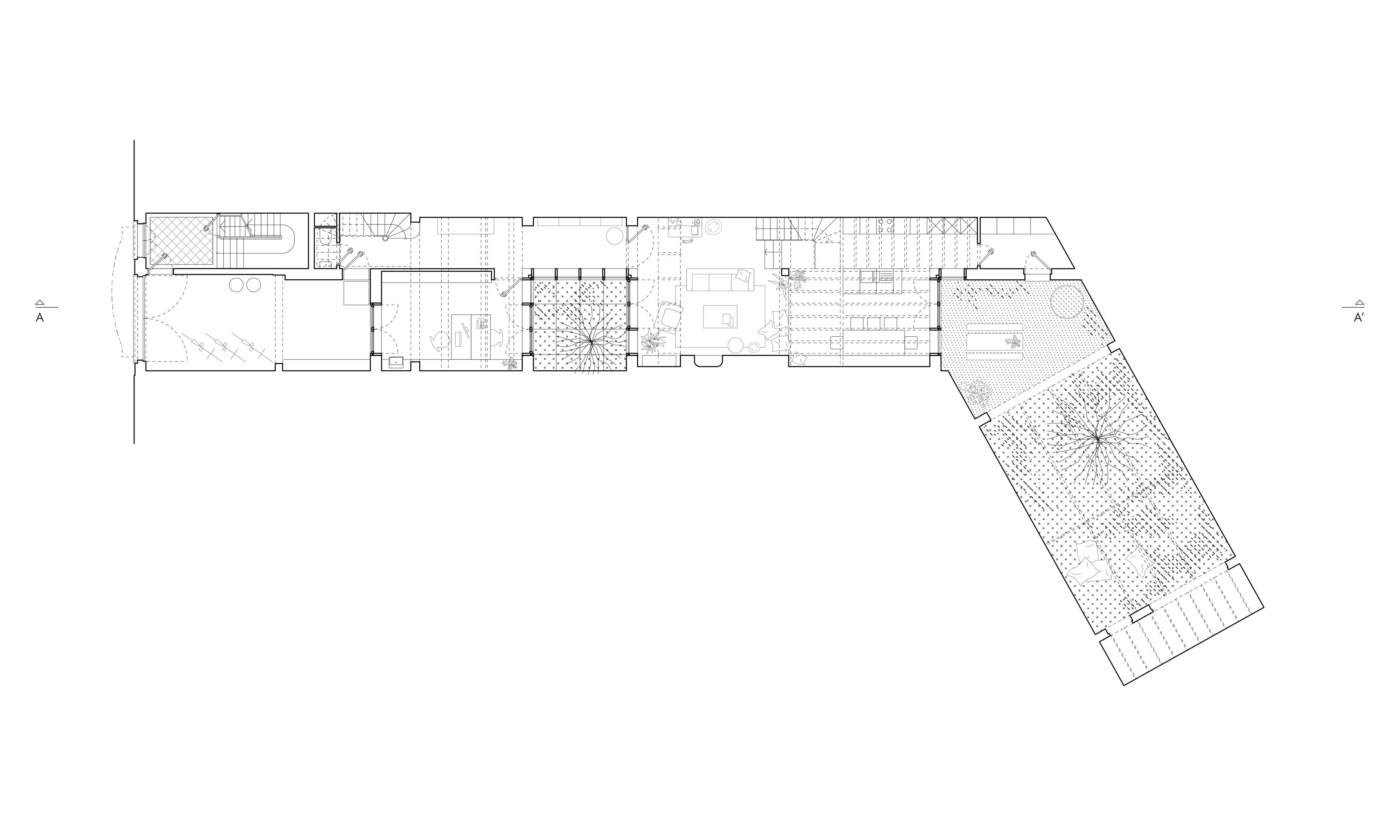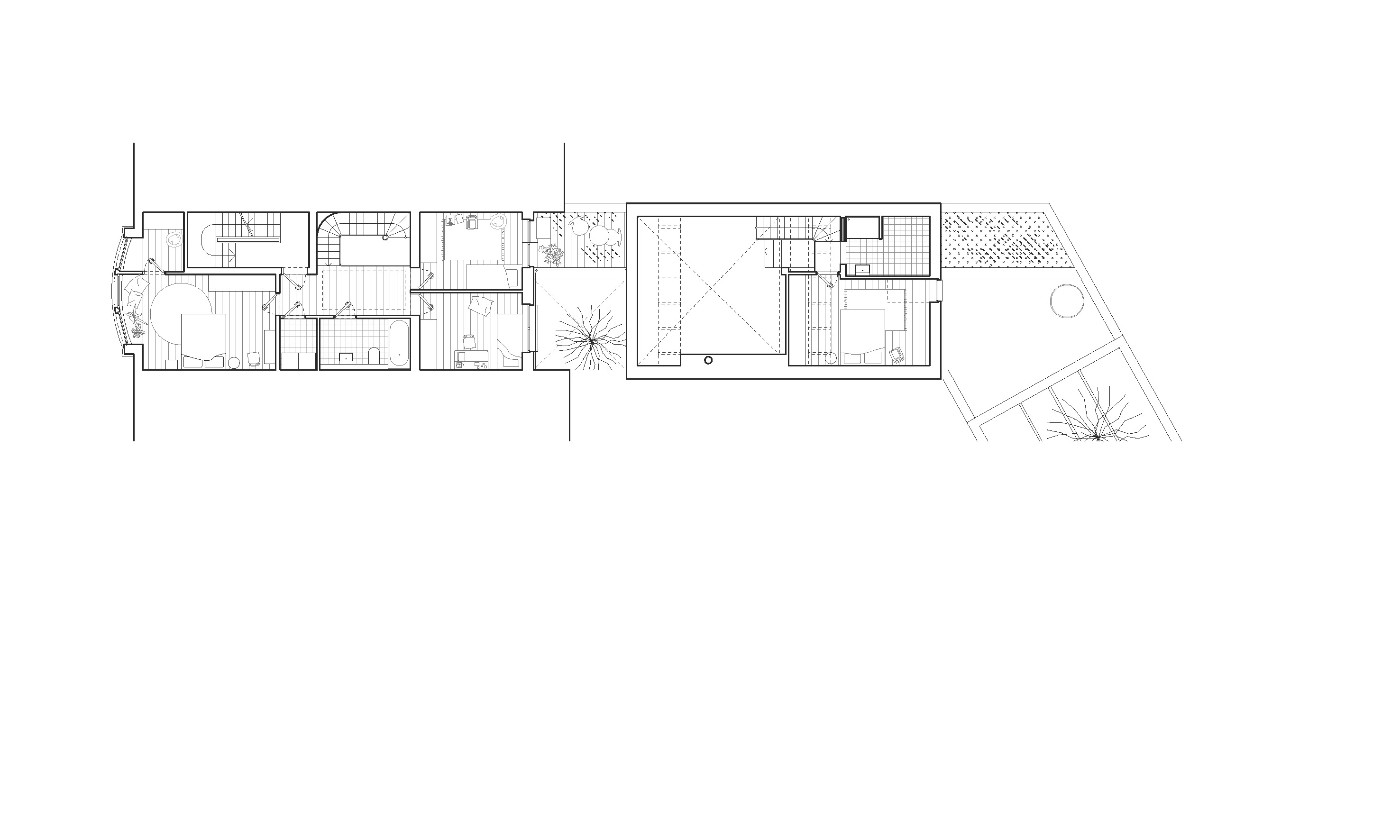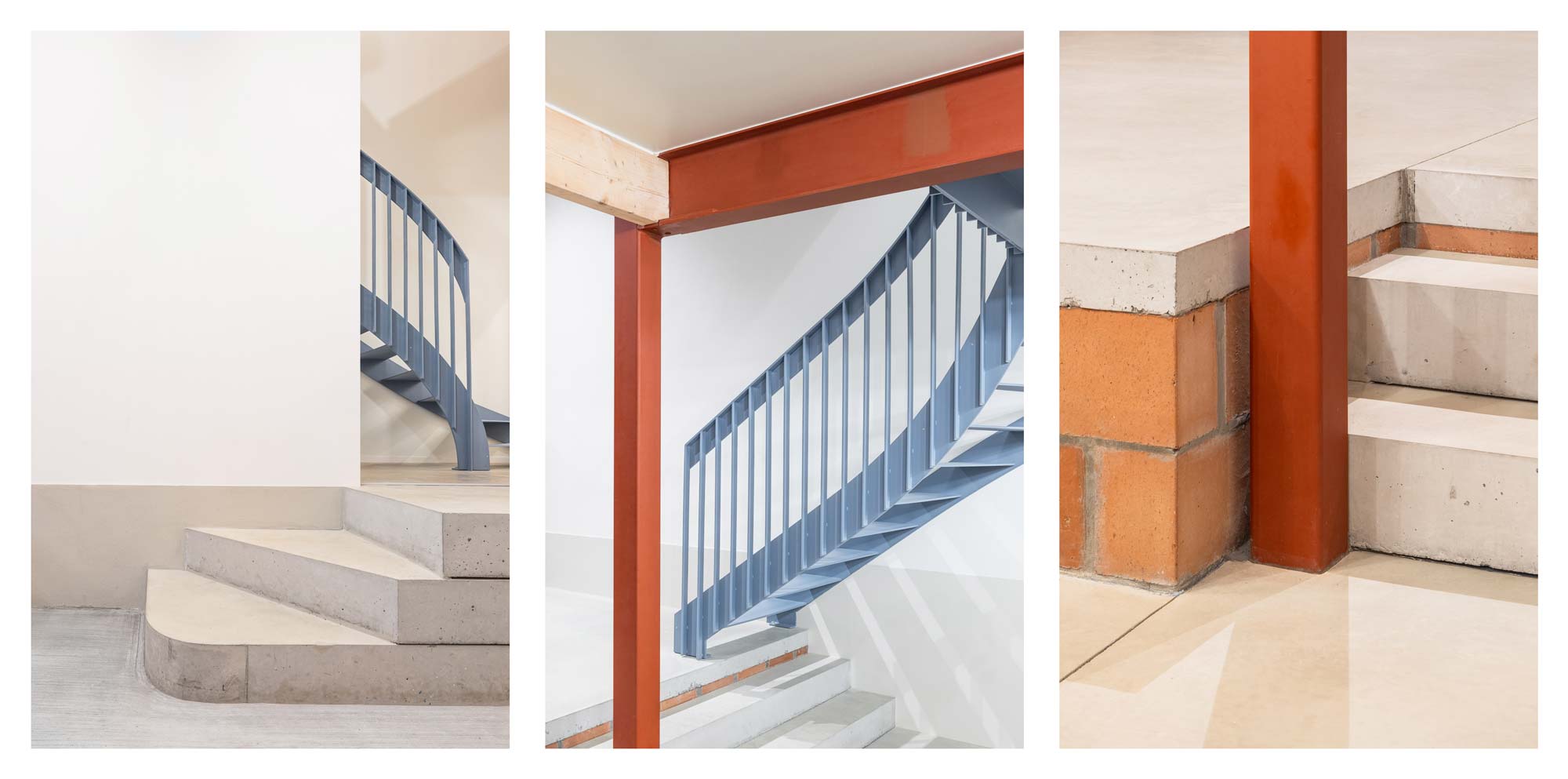RUE DES GLANDS

















Renovation
and transformation of a single-family house and workshop into
two dwellings
Location: Vorst, Belgium
In collaboration with: Emilie Bechet and Corine Paquot
Built surface: 450 m²
Direct commission: 2019
Status: completed 2022
Photographs: Corentin Haubruge
Published in: A+ 300 Start-up Architecture
Location: Vorst, Belgium
In collaboration with: Emilie Bechet and Corine Paquot
Built surface: 450 m²
Direct commission: 2019
Status: completed 2022
Photographs: Corentin Haubruge
Published in: A+ 300 Start-up Architecture
