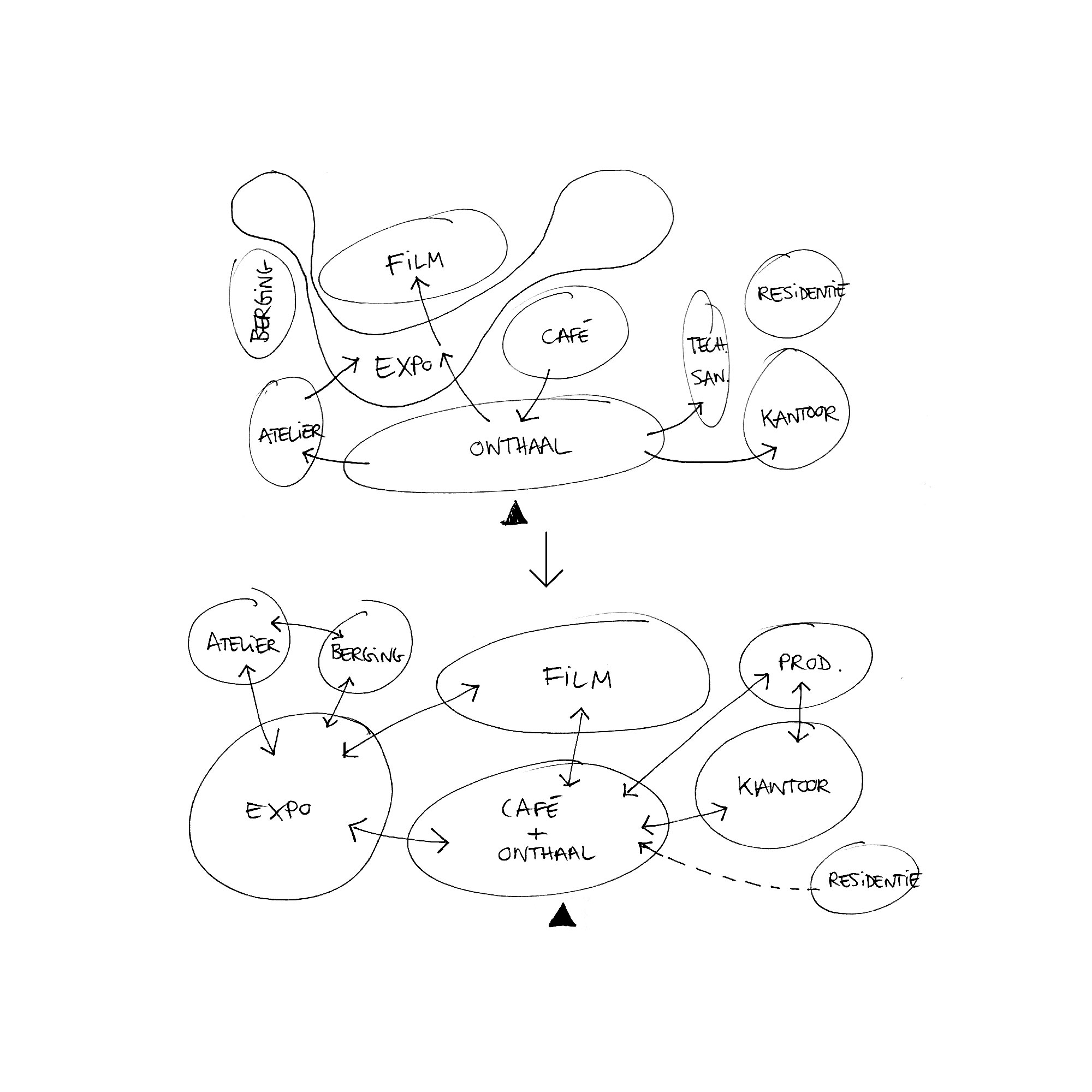NETWERK AALST




Feasibility
study for a contemporary arts centre
Location: Aalst, Belgium
Client: Netwerk Aalst
Structural engineer: BAS
Services / Environmental engineer: Efika
Theatre equipment: TTAS
Built surface: 2.500 m²
Status: completed 2017
Location: Aalst, Belgium
Client: Netwerk Aalst
Structural engineer: BAS
Services / Environmental engineer: Efika
Theatre equipment: TTAS
Built surface: 2.500 m²
Status: completed 2017
